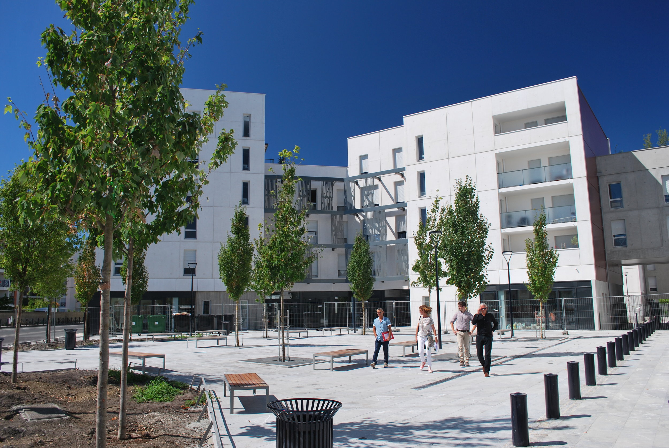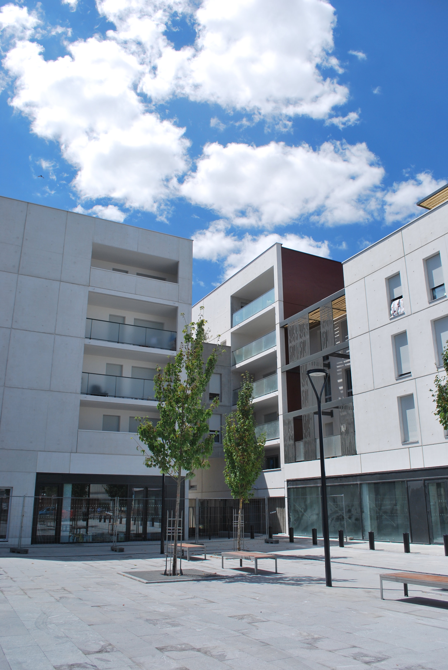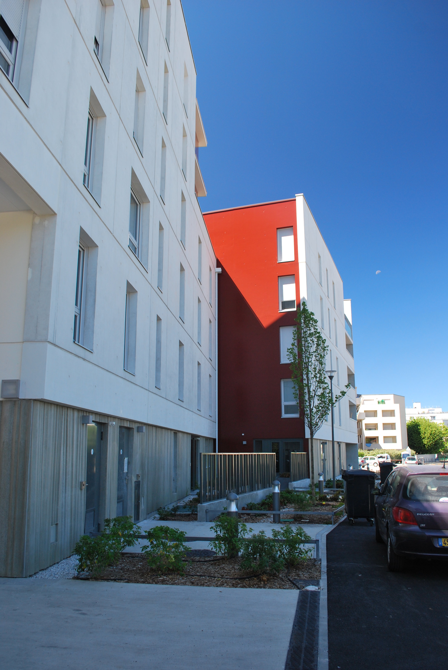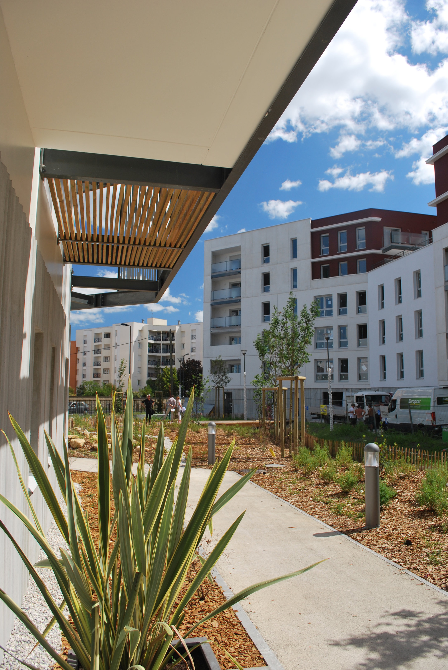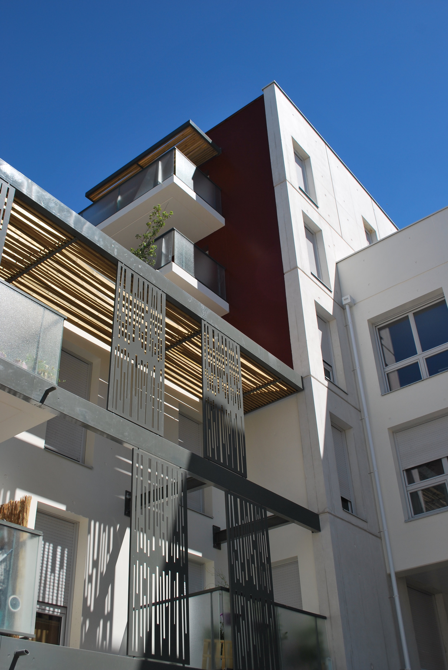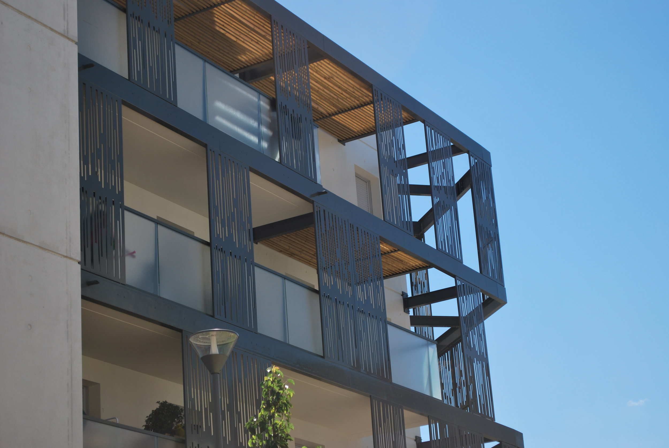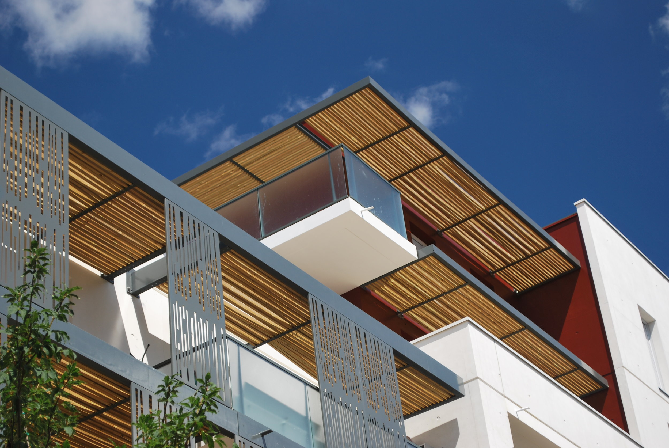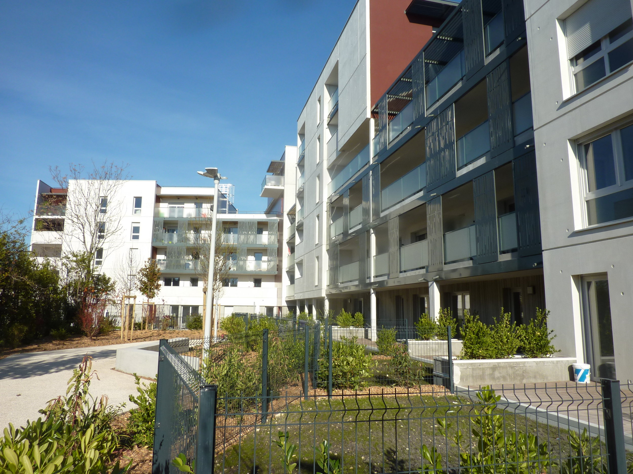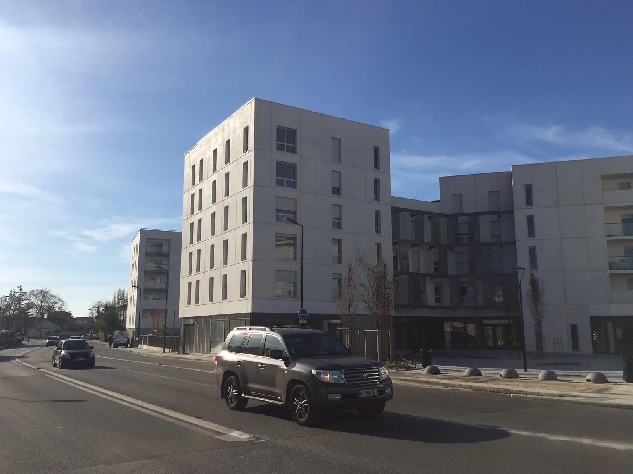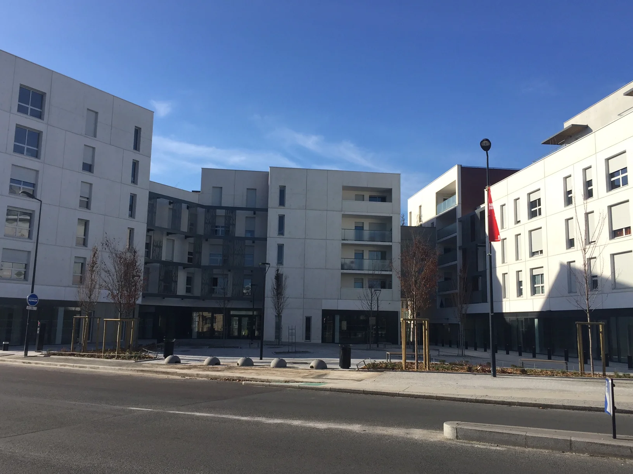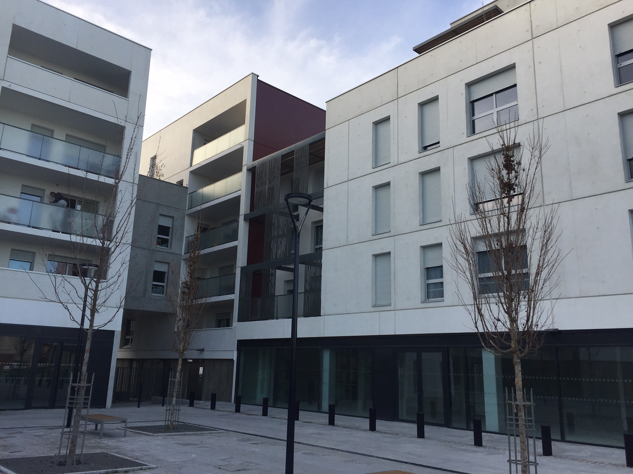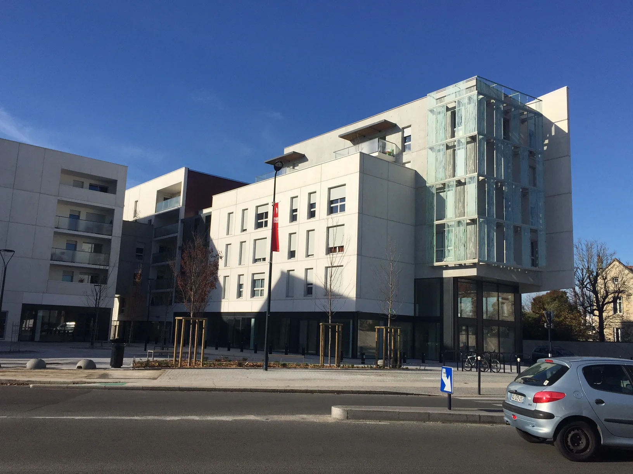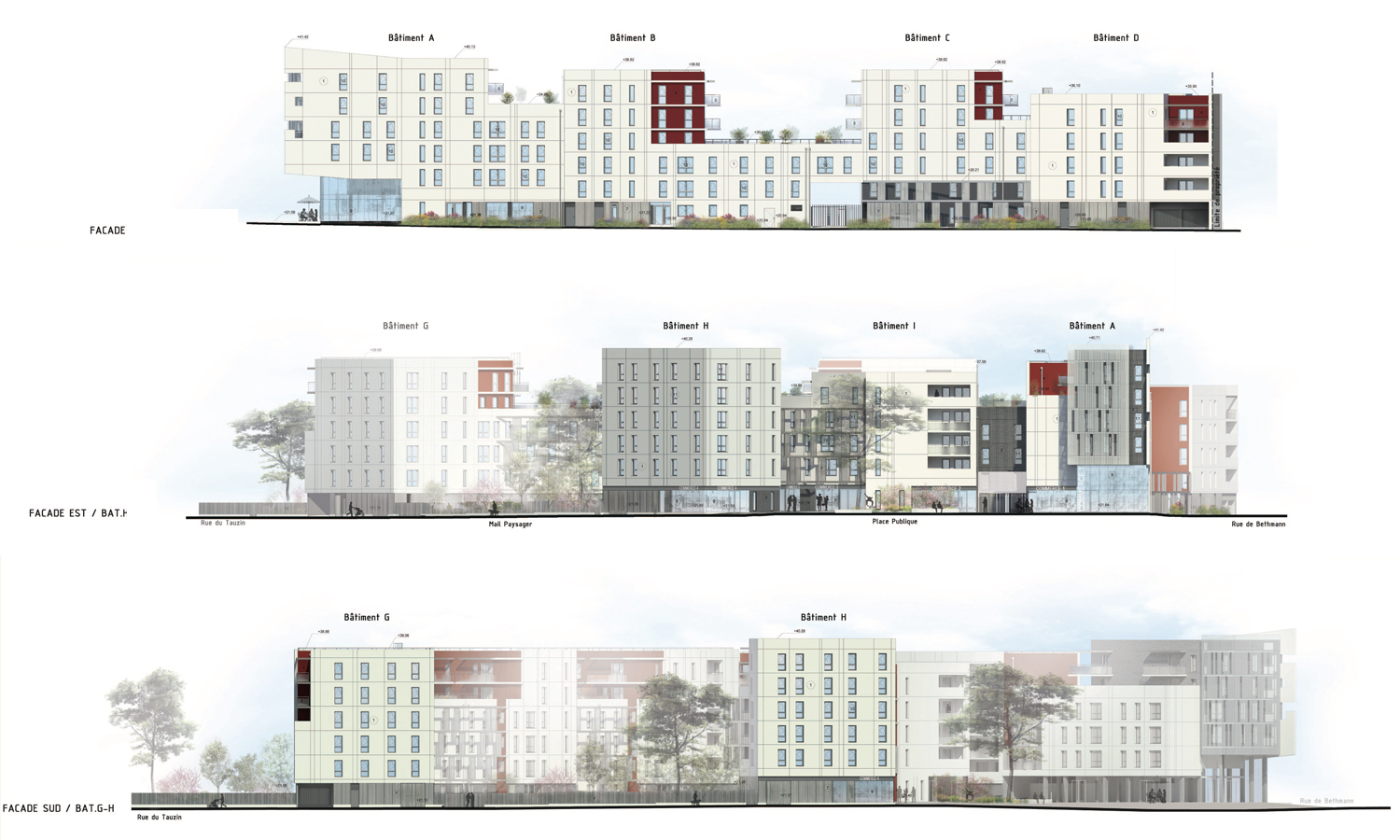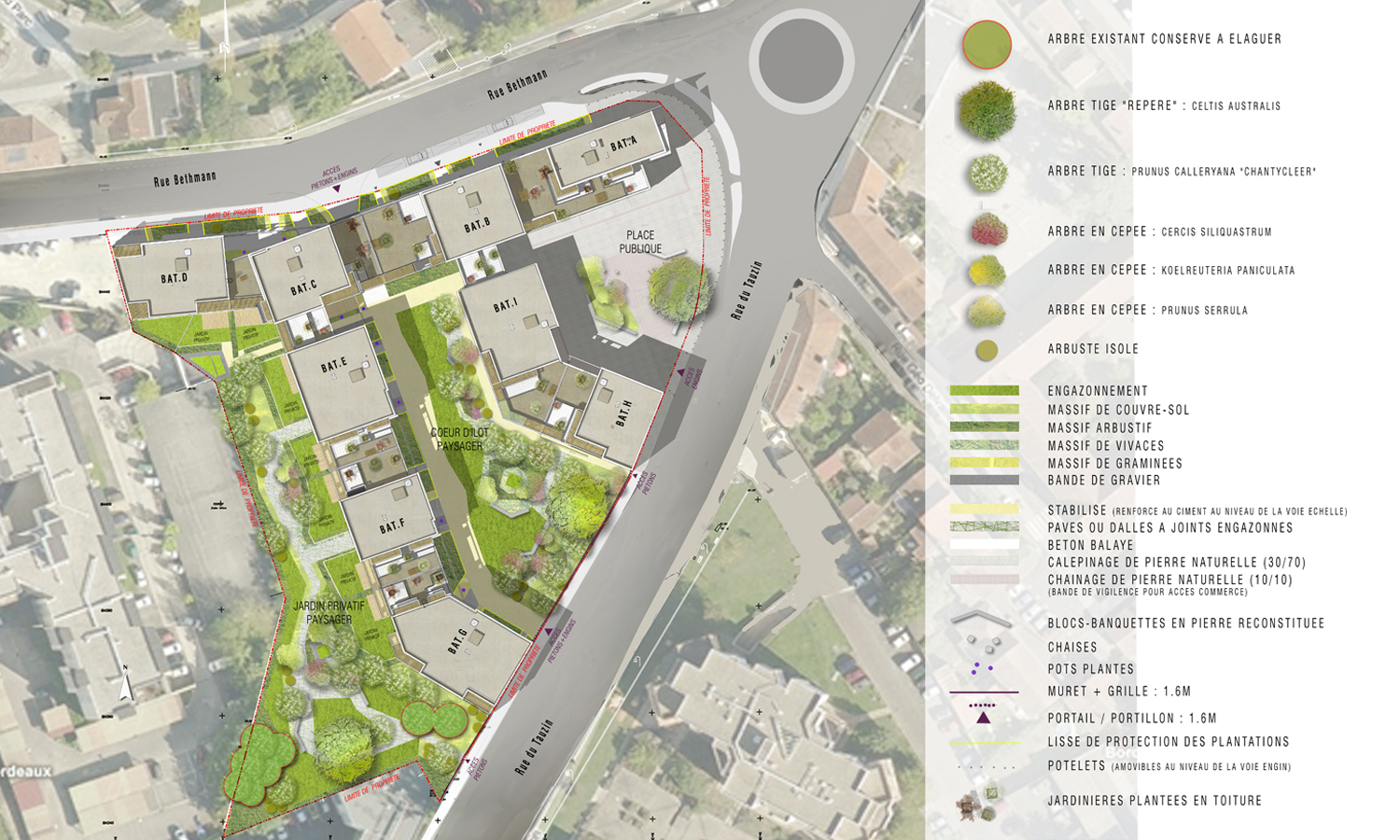Maître d’ouvrage Domofrance
Équipe de maîtrise d’œuvre
EBEN Architecture (Architecture paysage)
AIA Ingénierie (BET structure)
MATH Ingénierie (BET Fluides)
CEROC (BET OPC)
S.H.A.B. 9 880m² S.H.O.N. 14 437m²
Coût 15,8 M€ H.T. 3,25 M€ HT valeur 2008 soit 1382 € HT / m² habitable
Mission Base
Programme
70 logements accession privée, 64 logements sociaux locatif, 29 logements sociaux accession, 701m² de commerces. 216 places de stationnement en sous-sol
Description technique
Structure béton, chauffage gaz collectif, eau chaude sanitaire gaz collectif
Performance environnementale
BBC Effinergie, Label Habitat et environnement profil A
Livré en 2016

