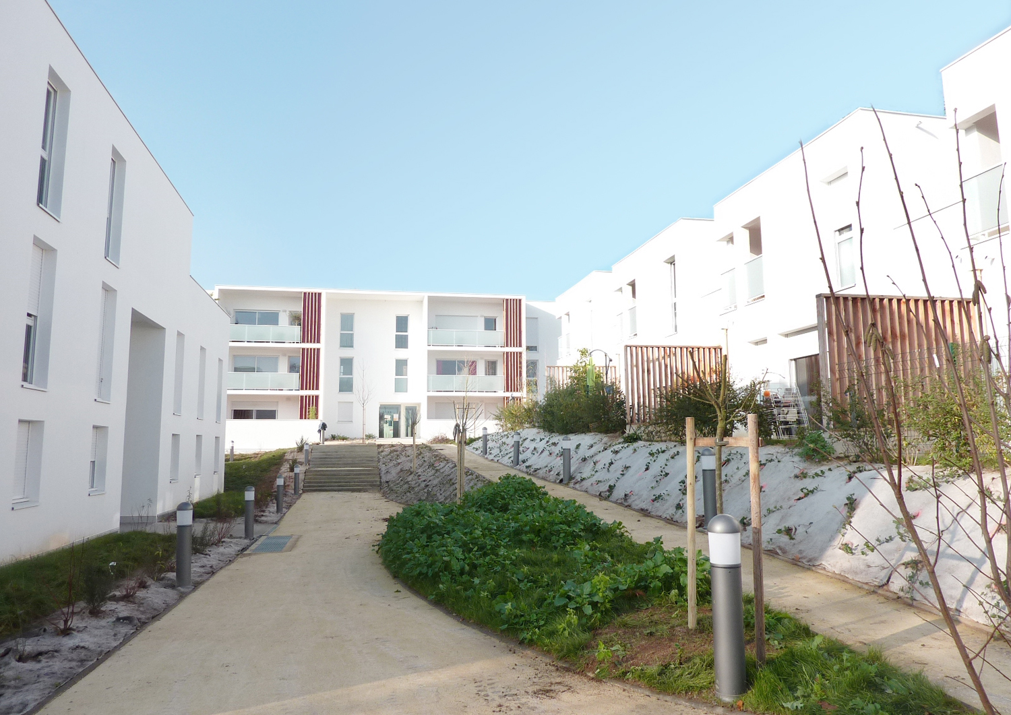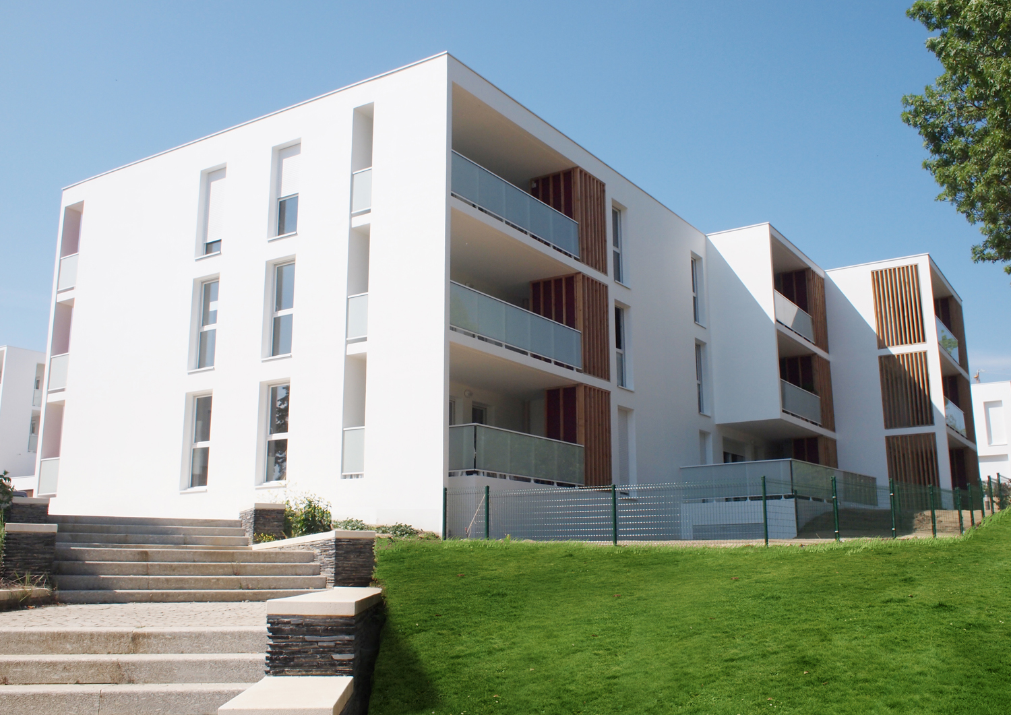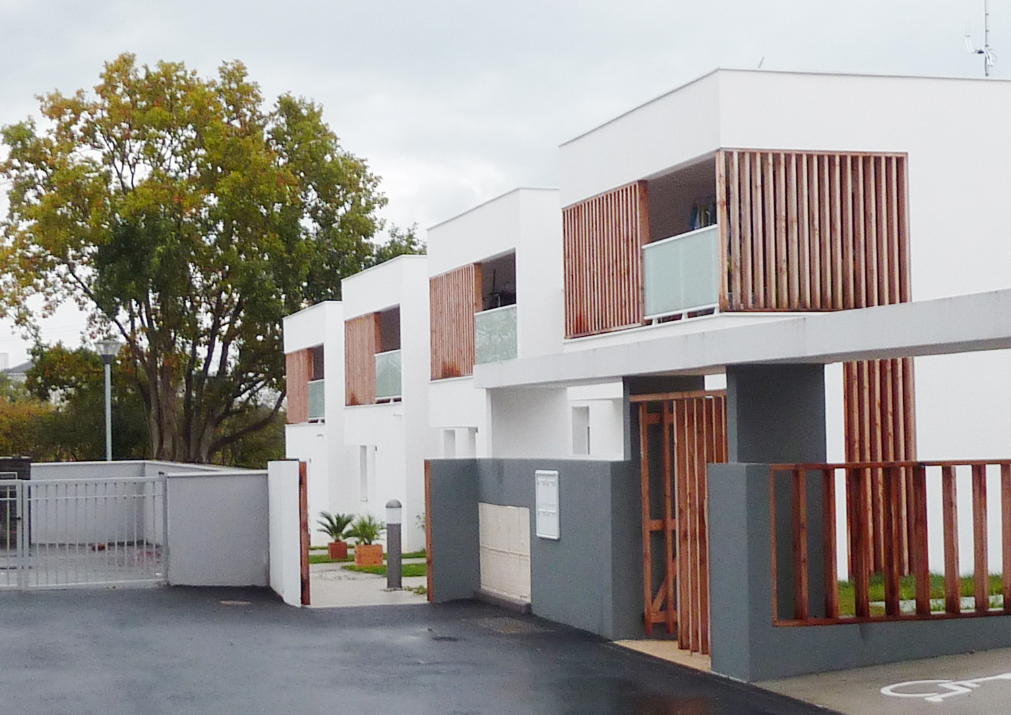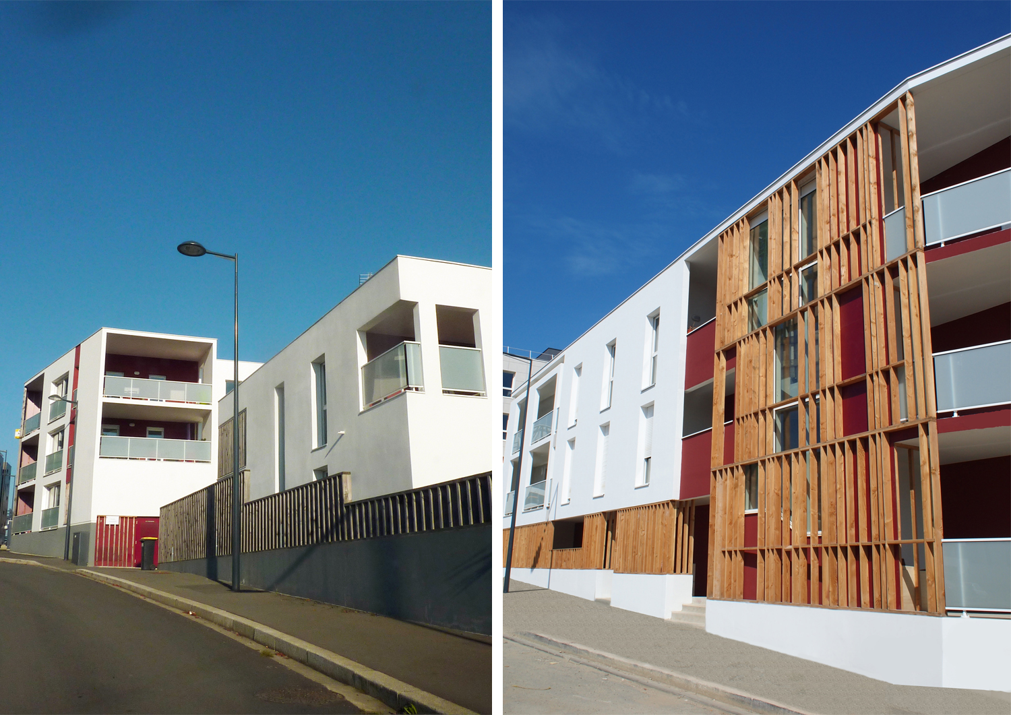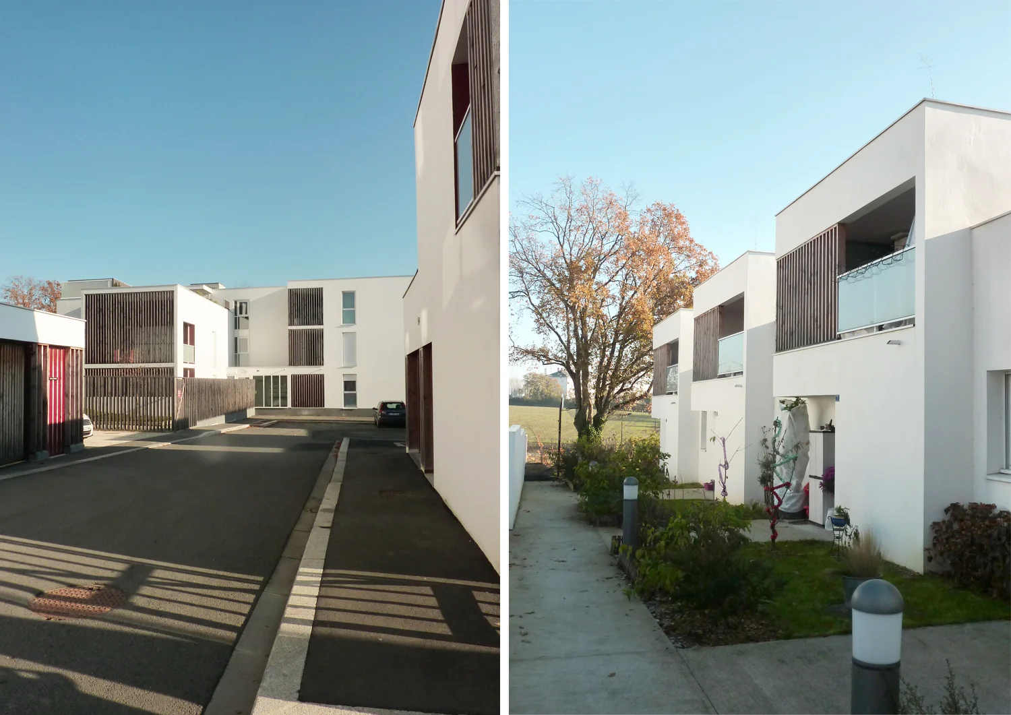Maître d’ouvrage Le Val De Loire
Équipe de maîtrise d’œuvre
EBEN Architecture (Architecture - Paysage)
SARA (Aménageur)
ETTEC (BET structure)
AREA (BET Fluides)
S.H.A.B. 2 426m² S.H.O.N. 2 892m²
Coût 2,6 M€ H.T. valeur 2007
soit 1072€ H.T./m² habitable
Mission Base
Programme
32 logements, 37 places de stationnement dont 26 en sous-sol.
Description technique
Structure béton, chauffage électrique (coll) et gaz naturel (ind), eau chaude sanitaire gaz naturel (ind), ventilation VMC / Hygro B
Performance environnementale
RT 2005 -10%
Livré en 2011

