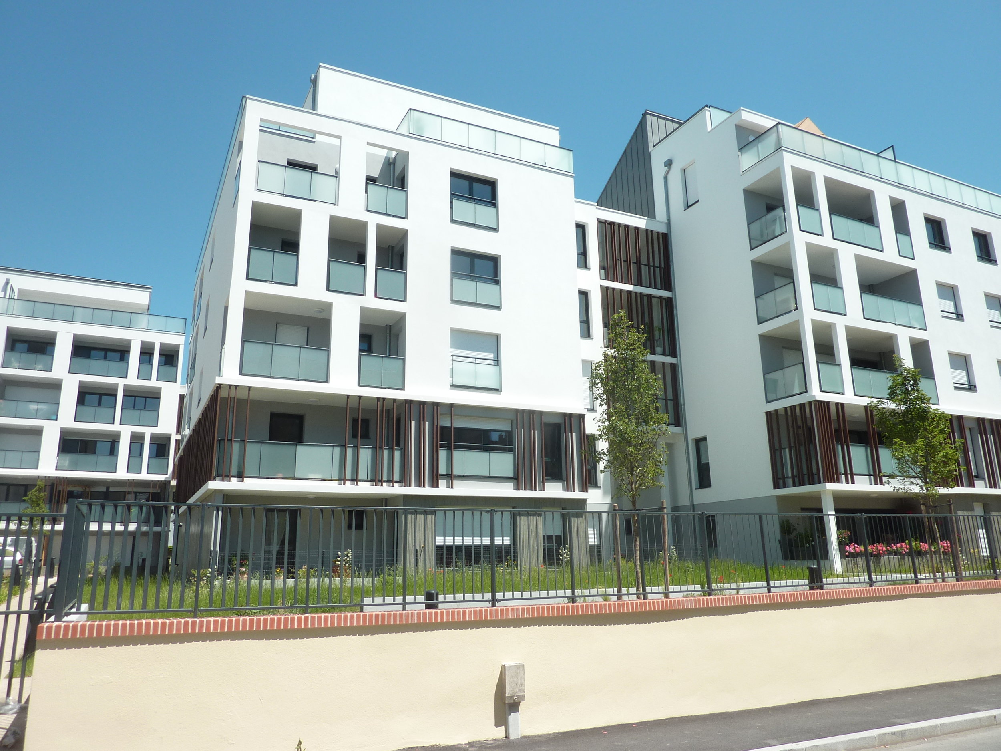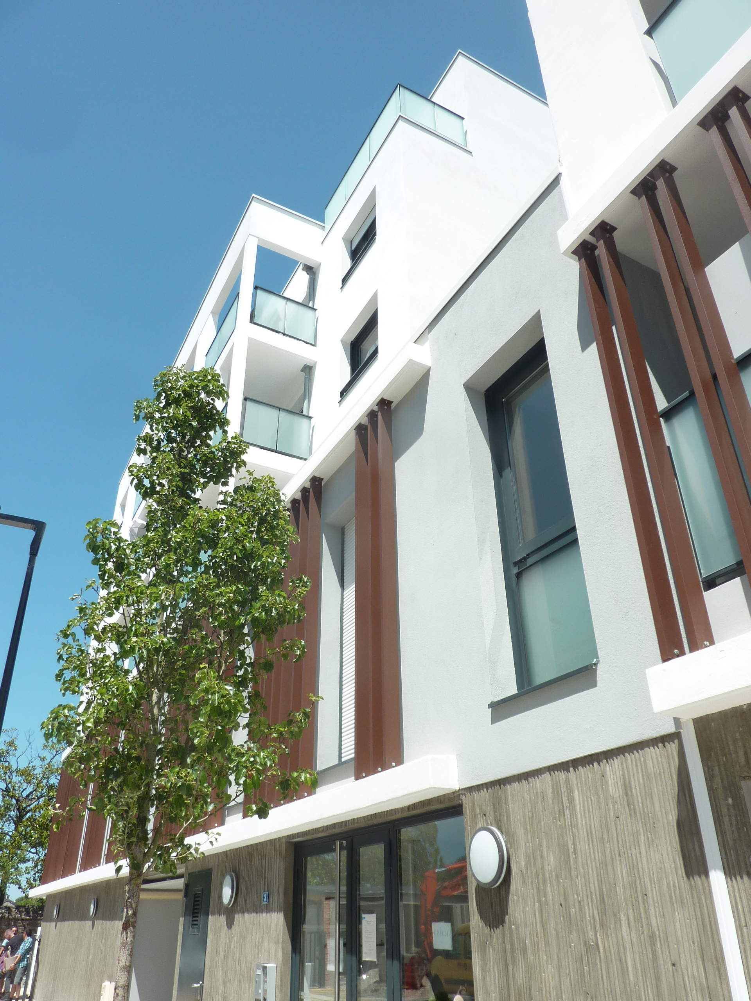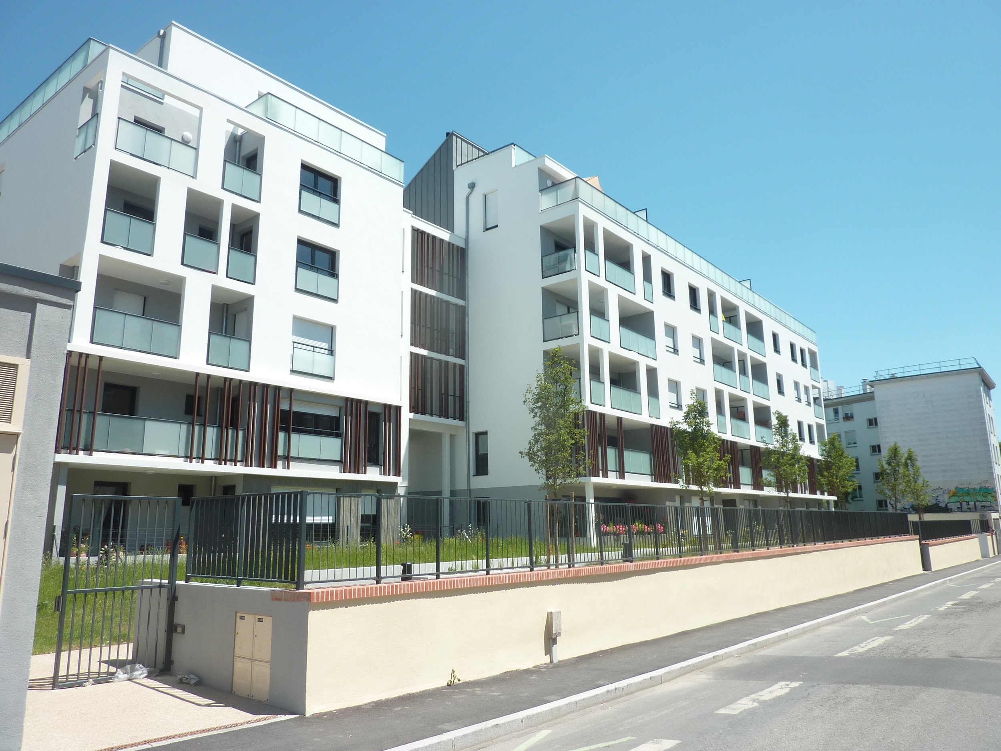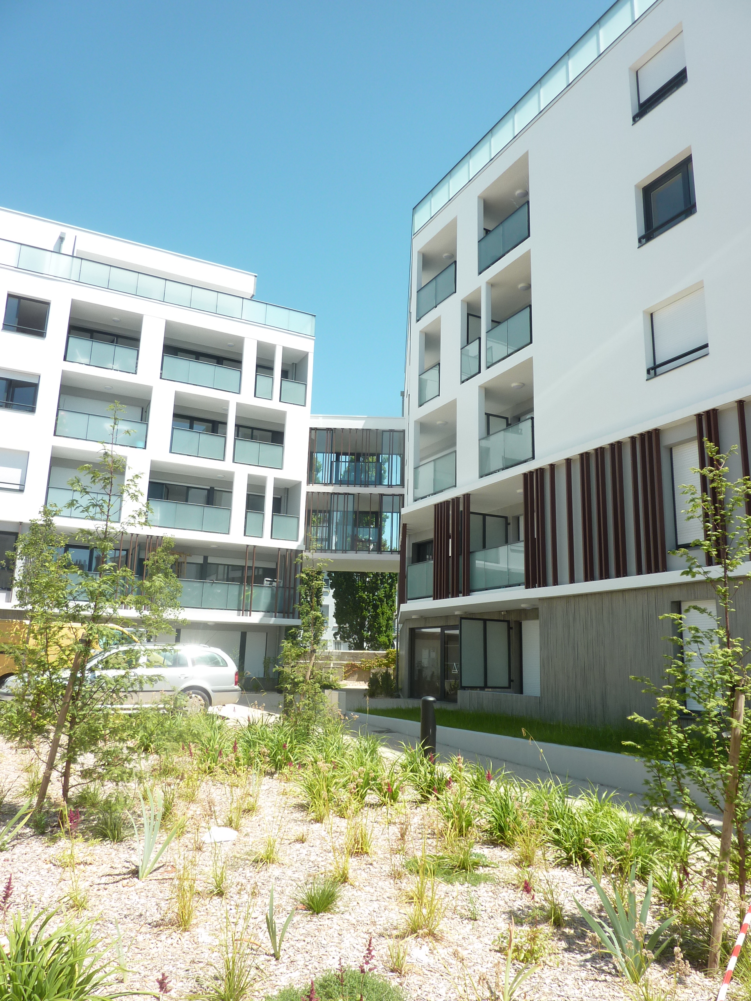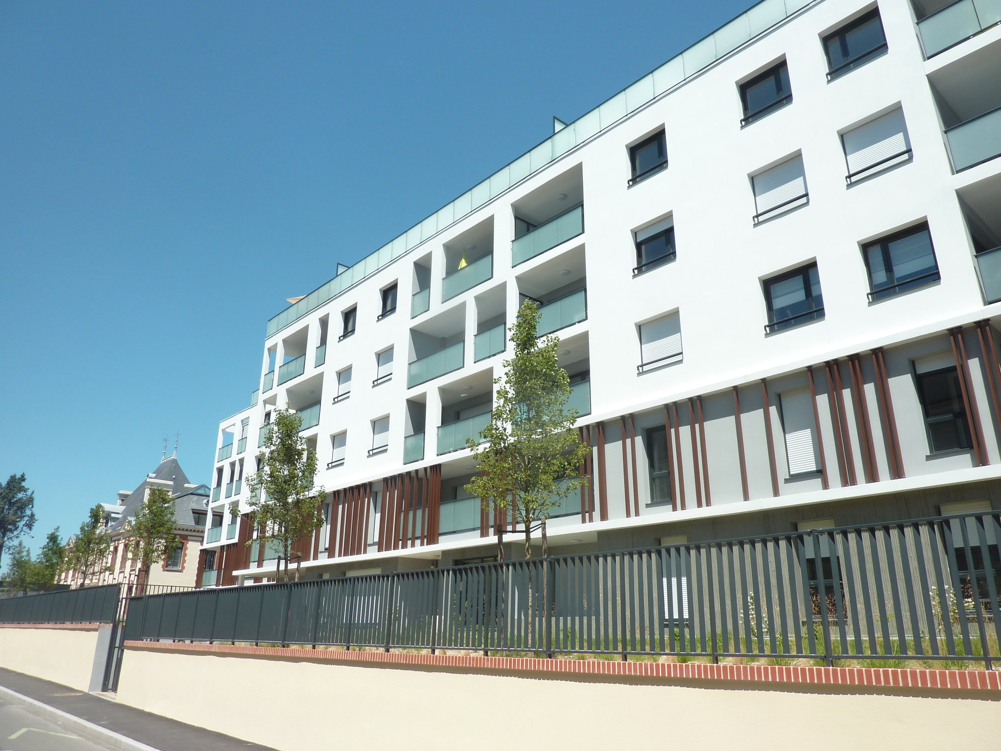Maître d’ouvrage Kaufman & Broad
Équipe de maîtrise d’œuvre
EBEN Architecture (Architecture - paysage)
SERBA (BET Structure)
TUAL (BET Fluides)
S.D.P. totale 7340 m²
Coût 9 M€ H.T.
Mission Base
Programme
99 logements, 1 écopoint, 1 crèche, 110 places de stationnement
Description technique
Structure béton, bardage et toiture zinc, chauffage gaz par chaudière individuelle
Performance environnementale
RT 2012
Livré en 2017

